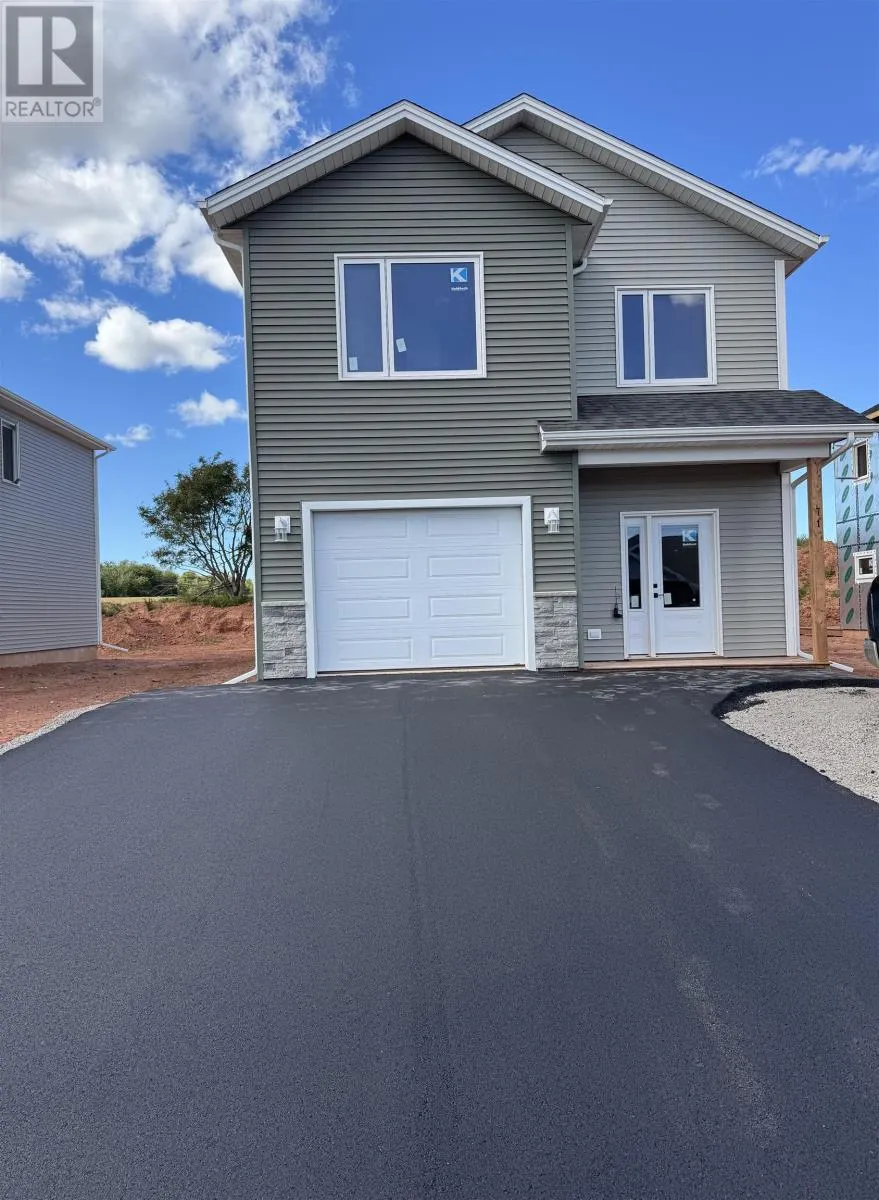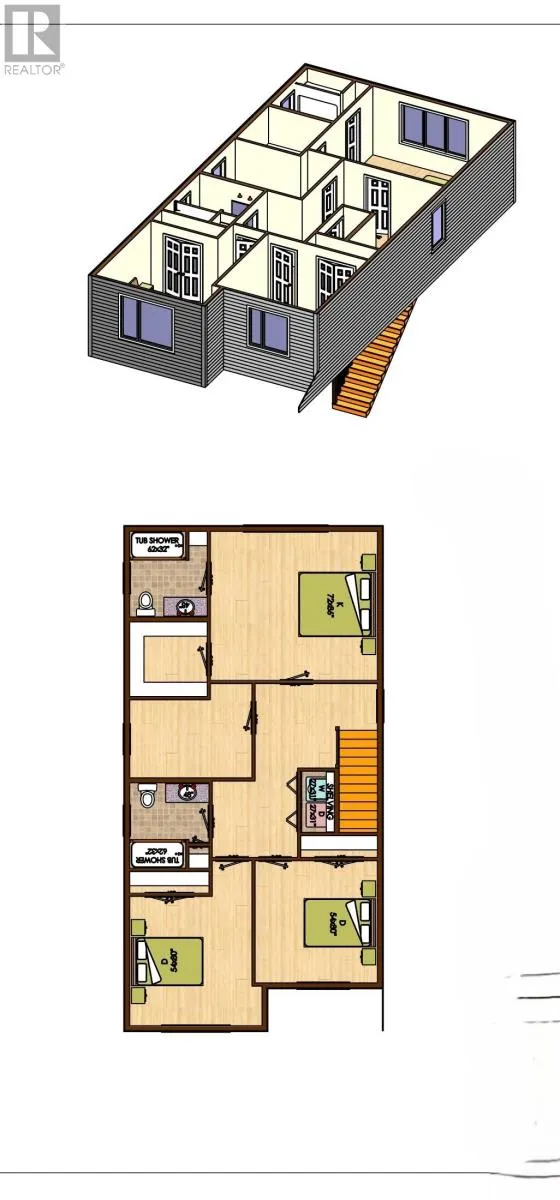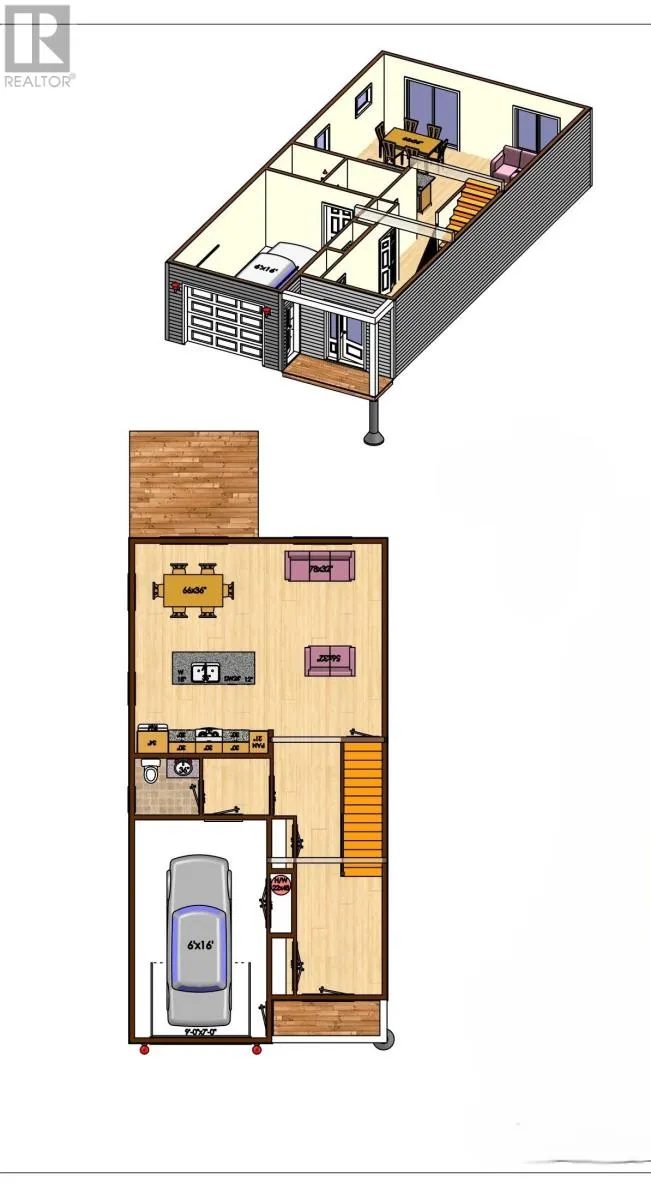Property Type
House, House
Parking
Garage: Yes, 0 parking
MLS #
202521247
Size
-
Basement
None
Listed on
-
Lot size
-
Tax
-
Days on Market
-
Year Built
-
Maintenance Fee
-





